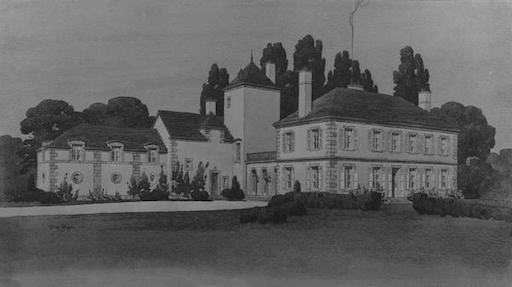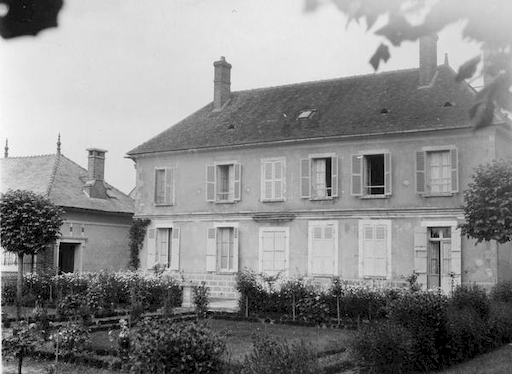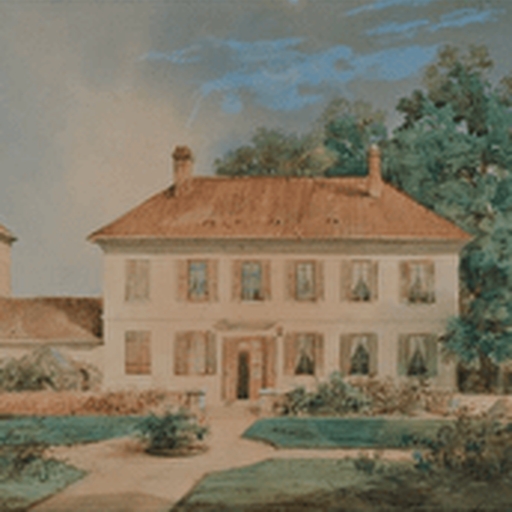Contribution by Marsha Mills – Foundation Archivist – Hagley Museum and Library
Excerpt from the book “The Du Ponts – Houses and Gardens in the Brandwyne” by Maggie Lidz published by Acanthus Press

CHEVANNES was born of a messy emotional triangle. In 1910 Bessie G. du Pont, the first wife of Alfred I. duPont, was left homeless when Alfred razed Swamp Hall, the house where she had been living. A rambling Victorian frame house near the DuPont Company mills, Swamp Hall was Alfred’s childhood home, and he and Bessie lived there during their 19-year marriage. After their divorce in 1906, Bessie stayed on with her four children. In 1910 she was abruptly informed that the house would be torn down within a week and so moved to downtown Wilmington, where she rented a much smaller dwelling.
ln 1926 Pierre Samuel du Pont-Alfred’s first cousin, former business partner, and adversary-came to her rescue. Bessie had just completed an 11-volume work entitled Life of Eleuthère Irénée du Pont from Contemporary Correspondence, a project she had undertaken at Pierre’s suggestion. In gratitude, Pierre offered to build Bessie a house.
Bessie modeled Pierre’s gift of a house on Bois-des-Fossés, the ancestral farm home of the du Pont family in France. She named her new residence Chevannes, after the village not far from Bois-des-Fosses. Her choice made a public statement about the centrality of her role in the family and her feelings about the name and architectural style of her former husband’s estate. Wilmingtonians were amused that the warfare between Alfred and Bessie, officially carried out in the courtroom, had now moved into the landscape. Pierre’s role in the fracas was also a source of considerable delight.
Pierre purchased a 7.6-acre piece of land for Bessie from Evelina du Pont and then handed the project of supervising the construction of the house to H. Rodney Sharp, his right hand man and brother-in-law. Sharp was completing a winter home in Boca Grande, Florida, at the same time and recommended his architect, Albert Ely Ives, to Pierre and Bessie.
At the start of the project, Sharp sent Ives a copy of the first volume of Bessie’s book, because the frontispiece featured a modern painting of Bois-des-Fossés by Stanley Arthurs. Ives was instructed to design the house based on this image, and the two-story building, completed in the spring of 1928, was closely modeled on the original. Chevannes had a stuccoed exterior with limestone trim, red-tile roof, and casement windows framed by black shutters. A flat-roof porch topped the triple-arch entry of the central block. The tower and service wings, in contrast to Bois-des-Fossés, were set at a right angle to form a service court in back and entry court in front. The garden facade, which was along the library, was as close to the original as possible, although with the thoughtful adaptation of a canvas awning for the pent eave, which better suited the humid Delaware summers.

While the house was under construction, Bessie toured France and shopped for her new home. She shipped brass hardware, lighting fixtures, parquet floors, and mantels to Wilmington. She also made a pilgrimage to Bois-des-Fossés, where she collected chestnuts to plant upon her return. The seedlings were added to a landscape treatment already in progress. Full-size European lindens, boxwood, magnolias, and horse chestnuts were trucked to Chevannes and installed around the house by Lewis & Valentine, the prominent New York landscape firm.
H. Rodney Sharp had as much influence on the house design as did Bessie. ln addition to choosing the architect and making all the on-site decisions as construction proceeded, he overruled her on several key decisions, such as the use of casement windows, which she disliked. Sharp was adamant that the house not be of ” the ordinary type of going into a front hall and seeing rooms on either side of the front door.” The result was an L-shape floor plan that maximized views out to the garden and grounds. The entry block, including a hall, oval staircase, and long dining room, was flanked on the right by family rooms (library and study on the first floor, and bedrooms on the second) and on the left by a projecting tower and service wing.
The largest room in the house was the library, which was fully paneled in Empire-style woodwork. A secret door disguised as a bookcase delighted every generation of occupants. The Stanley Arthurs painting of Bois-des-Fossés that inspired the house was given a place of honor over the mantel. Bessie’s writing room next door was a classically conceived French cabinet with mirror-and-glass paneled doors and north light.
Pierre du Pont took particular interest in the service areas, which formed a full 50 percent of the house. He argued with Ives over the type of flooring in the laundry and insisted that the back stairs be lit with a window, that the maid’s closet in the kitchen have a ventilator for odors, and that the pantry contain a plate warmer. Although the house was historical in style, all the latest conveniences were installed, including an elevator, towel warmers in the bathrooms, gas and oil pumps near the garage, and French-style telephones. The service courtyard was accentuated with a storehouse that Ives described as “an attractive outbuilding, it will have nice shadows and reveals a good-looking roof.”
Albert Ely Ives’s ability to focus on the aesthetic outcome of the house and his good-humored flexibility in working for three strong personalities proved his making as an architect. Chevannes was Ives’s first commission in Delaware. Between 1927, when he opened an architectural office in the DuPont building, and 1935, when he left for Europe, Ives designed about a dozen buildings around Wilmington, including Winterthur and the Sigma Nu Fraternity house at the University of Delaware in Newark. All his houses remain grounded in a restrained historicism, a strict attention to detail, and careful integration of the house-which was usually irregular in shape- in to the landscape of the area. A. L. Lauritsen, a local builder whose education was funded by Sharp, was charged with the actual construction of Chevannes as well as almost all of Ives’s projects in Wilmington. As soon as Lauritsen and Ives completed Chevannes, they began working across the street with Henry Francis du Pont on the more complex job at Winterthur. After Bessie du Pont’s death in 1950, her house was sold to Frederick George Isaac Singer, grandson of the founder of the Singer Sewing Machine Company. The house is still called Chevannes.
